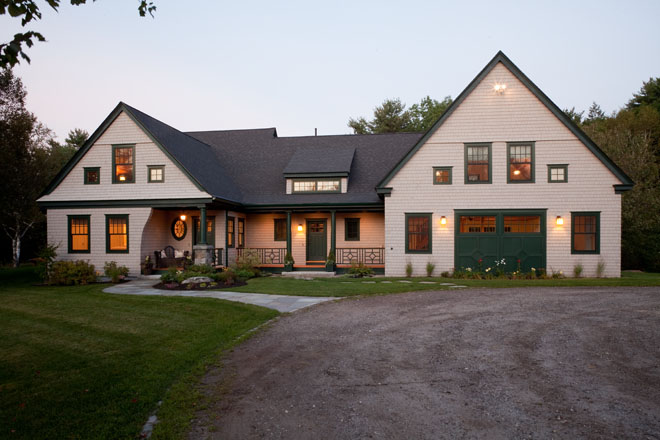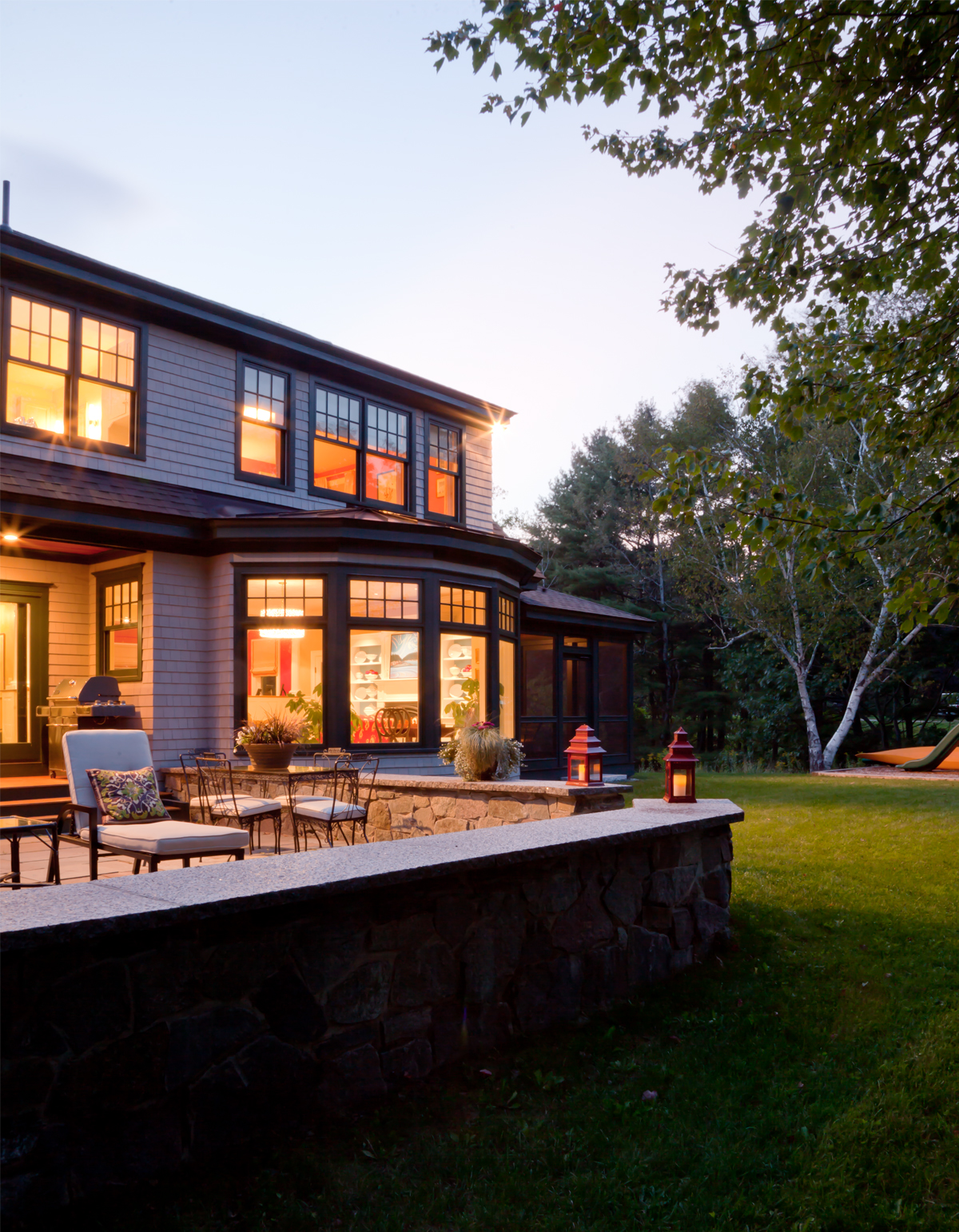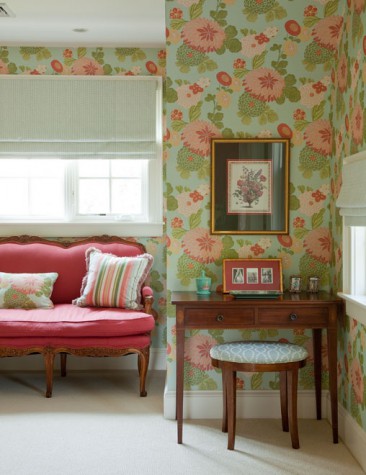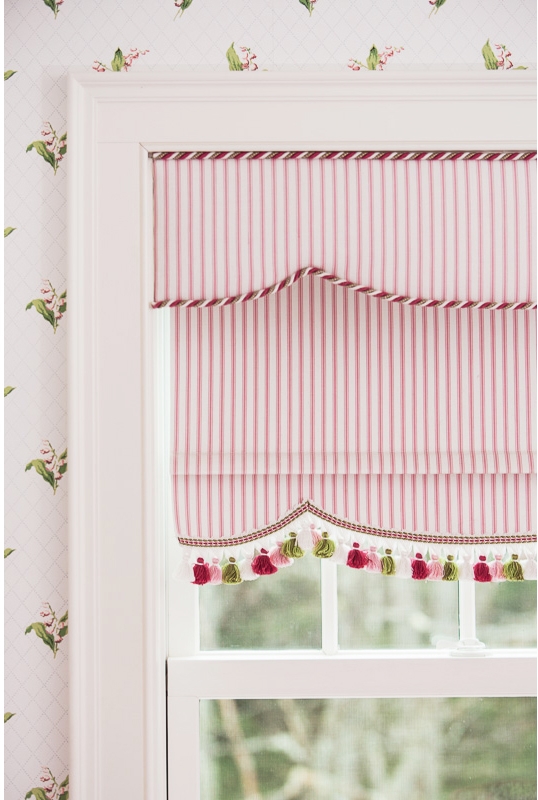A Designer House
Maine Home + Design Magazine, 2013
I have quite a few carpenter and contractor friends whose talents I admire immensely (and, I’ll admit, envy moderately). You know the type: talented and crafty, always making beautiful things with their hands. When it comes to their own houses, I always expect a project in the works—a remodel here, a new piece of furniture there. But then I’m reminded. “Well, you know what they say,” they tell me, “the cobbler’s children have no shoes.” It’s counterintuitive that talented professionals in any given field would be the last to benefit from the same set of skills from which they earn their livelihood. But when paying clients call, personal pursuits can get moved to the bottom of the list. And so it often goes: the carpenter’s house lies in disrepair, the accountant is late to file his taxes, and the writer (including this one) doesn’t open her journal for months.
Interior designer Leandra Fremont-Smith knows intimately the kind of pressure that can arise when doing work for yourself. When faced with the design of her own home, she decided the only way to get the job done would be to treat herself and her husband the way she would treat any other clients. “There were two major elements that dictated the project,” she says. “The first was the existing barn on the site. The second was my husband.”
Leandra and Tom met as children on Mount Desert Island, where each of their families summered—Leandra’s for five generations and Tom’s for six. Descended from the Eliot family, Tom is related to Charles William Eliot, a former president of Harvard who was one of the first summer residents to have a cottage built in Northeast Harbor, by renowned architect Fred L. Savage. Leandra’s family’s home is a landmark in its own right: one of the oldest in Bar Harbor, with grounds designed by famous landscape designer Beatrix Farrand (who was Edith Wharton’s niece). Such early exposure to architectural greatness shaped the personal aesthetic of each, and when Leandra and Tom eventually got married, it influenced the kind of space they wanted to live in. “We wanted a house that resembled a summer cottage,” says Leandra. “The kind Fred Savage would have designed on Mount Desert—a place we both love.”
When the couple first stumbled across five acres on the Cousins River in Yarmouth, they were thrilled about the site but lukewarm about the structures: a 1960s ranch and newer separate white clapboard barn that had been on the market for a long time. The ranch would need to be torn down, but the barn was in great condition and held potential. Leandra and Tom loved its farmhouse character and exposed beams. Eventually, a vision materialized, with the barn as the cornerstone of the design. The couple worked closely with a design/build team led by John Rousseau of Rousseau Builders in Pownal to build a new house and seamlessly connect it to the barn. Leandra and Tom were on their way to creating their own take on the summer cottages they grew up in.
When it came to things like cabinetry and woodworking designs, floor-plan layout, colors, lighting, flooring—an interior designer’s specialties—Leandra put on her designer hat and got to work. To make it official, she would schedule meetings with Tom at which she would present each scheme as if presenting to a traditional client. “Selling him on the front hall wallpaper was very important,” she recalls, “and I didn’t think he would approve. My backup schemes were not my favorites, and I will never forget showing him the first scheme and hearing him say, ‘Go for it.'” Soon Tom began to show a growing interest in Leandra’s design process—why she chose certain elements, and how they would evolve the character of each room. United by their shared love of Mount Desert Island and its beautiful architecture, the two found common ground more often than not.
Of course, there were some memorable disagreements. When it came time to design the kitchen, for example, Tom wanted a center island that resembled a wooden tabletop, but Leandra preferred low-maintenance, durable Silestone. Leandra claims she won in the end (attributing it to her being 32 weeks pregnant at the time), but really they reached a happy compromise: Leandra had the Silestone fabricated in a mahogany hue with an S-shaped, ogee edge to make it feel more like a table and less like hard stone.
As in all of Leandra’s projects, the kitchen is designed to function as the nucleus of the house—a place for gathering, entertaining, and of course, meal making and eating. In her own home, the kitchen would serve an additional purpose as a transitional space between the barn and the rest of the house. As such, it had to complement both the farmhouse style of the barn and the sophisticated design of the new structure, where the foyer, dining room, living room, den, and guestroom are located. Leandra chose cabinetry with thick raised panels framed with custom beading in a traditional style, while the stainless-steel appliances and polished nickel hardware establish a more contemporary vibe.
Traditional forms are manifested throughout the house by way of rich architectural details, exposed post-and-beam construction, custom paneling, hardwood floors, antiques, and Arts and Crafts–style windows. Leandra also infused her love of vibrant prints, paints, wallpapers, and accessories to add color, pop, and life to the space. “I’m a huge fan of wallpaper,” she says. “I use wallpaper that looks like paint to add texture and interest.”
The best example of this can be found beyond the kitchen in the newer part of the home, where a formal entrance leads into a hallway of high, flat paneling with colorful chinoiserie wallpaper above. The wallpaper extends into the dining room, which can be seen from the adjacent living room and den, all of which are open to one another. The vibrant print features an expansive floral repeat and a playful depiction of objects such as ginger jars and fishbowls. “The high paneling along the wall serves as a foundation to ground the print, allowing for a bold, patterned choice without risking distraction,” explains Leandra. It’s here that it becomes evident why it was so critical for Leandra to convince Tom about this wallpaper: the entire scheme for the house was developed around it.
Past the dining area and foyer and divided by two sets of columns, a sunken living room features five large windows set in a bow formation along the bend of the Cousins River. Leandra chose a color scheme of elegant whites and creams here, which serve as a calm backdrop to the bolder blues used as accents in the painting over the mantel, painted bookshelf back walls, geometric silk pillows, and fretwork coffee table. A large, contemporary, drum-shaped light fixture casts a dotted pattern on the ceiling, “a real hit when guests arrive,” according to Leandra. A small TV room off to the side makes a comfortable, warm nook with its rich red linen walls that display paintings and portraits from the family’s collection. Here, like everywhere in the home, the design is a tribute to her farmhouse memories from Mount Desert Island.
While the barn was what convinced Tom and Leandra to purchase the property in the first place, a few renovations were needed to suit their needs. Rousseau relocated a few windows, as well as a stairway, and added a bedroom and bath to the second floor. To avoid compromising the structural integrity of the barn walls, only two openings were made, one at the new kitchen on the first floor and one at the upstairs hallway. Now the first floor of the barn functions as a large, open family room where Leandra and Tom spend time in the morning playing with the kids before the day begins. To unify the barn and house, Rousseau and his team added gray shingle siding and green trim to both structures. Now the façade of the home reads as two connected barn structures with a porch linking them. “Attaching a new house on a full basement to a slab-on-grade structure took some creativity,” says Rousseau. “Care had to be taken so as not to undermine the slab. Also, the actual structure had its own challenges, cutting accesses through the existing barn and keeping the loose insulation in place.”
As with any of her design projects, Leandra faced stresses and deadlines, but in this case, the excitement of building a home where her evolving family was going to live—well, “there is no better reward,” she says. “I loved working with my husband, and the experience gave him a better understanding of my love for interior design and how the outcome can completely influence a positive way to live.” In treating her home like any other project and herself like any other client, she created a space that is a true reflection of her style, and perhaps one of the best examples of her work to date—a showplace where she can bring clients and say, with pride, “This is what I do.”















